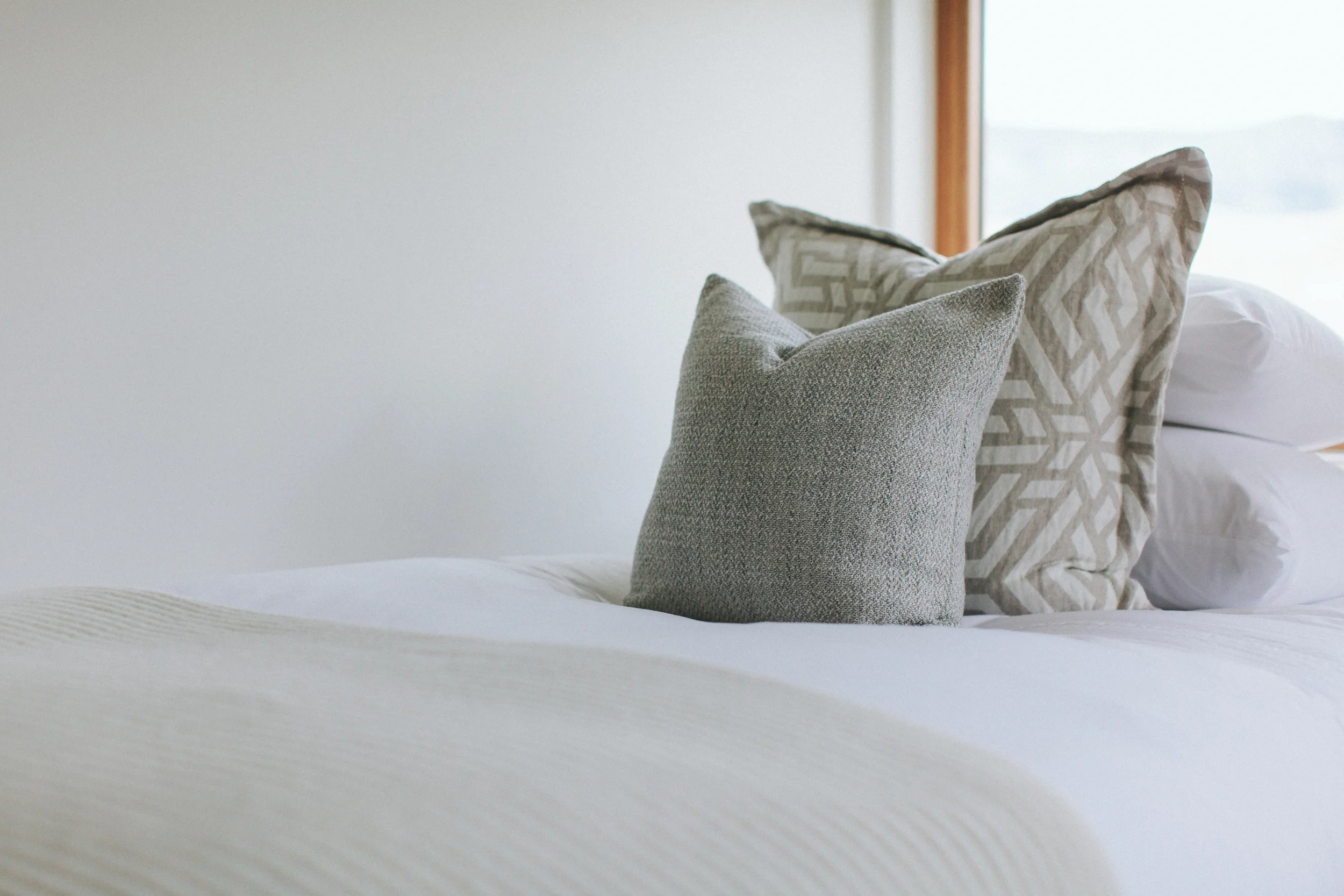
Gallery
FIRST LEVEL >> An open floor plan with main level living. We’ve approached every detail with the care an artist would give to his/her masterpiece.
The eat-in kitchen will offer Thermador appliances, an oversized island with quartz countertops, designer custom cabinetry with dual tone for a dramatic contrast and a large pantry. The great room has floor to ceiling windows overlooking the private back yard. A stunning 4 way fireplace separates the great room from the dining room and kitchen. Adjacent to the formal dining room is a stunning wet bar, 2 large shelves with built in lighting and a mirrored wall, perfect for when entertaining. Custom shelving unit from floor to ceiling accentuates the TV wall in the great room, which also has a vaulted ceiling.
The first floor also features an office, a powder room and a separate side entry that leads into the mud room area which has custom build-ins and cabinetry.
SECOND LEVEL >> PRIMARY SUITE + 3 BEDROOMS & LAUNDRY
The second level features a primary suite with a spa-worthy bath, a separate shower and soaking tub, heated floors and an expansive walk-in closet. There are three additional bedrooms and two extra full bathrooms including a Jack and Jill, plenty of closet storage and a convenient laundry.
LOWER LEVEL >> FULL FINISHED BASEMENT
Lower Level has a large Rec Room, Exercise Room, 5th bedroom and full bath, dry bar and loads of extra storage throughout.



























































